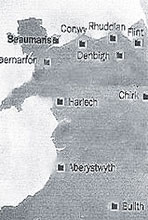Rhuddlan CastleRhuddlan Castle - The History of Rhuddlan Castle
- Information about Rhuddlan Castle
- When was this Welsh Medieval Castle built?
- The Design, Layout and Architecture of Rhuddlan Castle
- Who commissioned Rhuddlan Castle?
Key facts and Information about Rhuddlan Castle - The location of Rhuddlan Castle - Rhuddlan
- The building of Rhuddlan Castle started started in September 1277
- The building of Rhuddlan Castle was completed in Rhuddlan
- The Architecture / Style - Gothic Architecture aka Edwardian
- The original cost of building Rhuddlan Castle is estimated at £1,800
Rhuddlan - A Concentric Castle Design
Welsh Castles including Rhuddlan Castle, built by Edward I, are referred to as Concentric Castles. The Gothic architecture of the Medieval era together with the design of Concentric Castles encompassed some, or all, of the following elements: - A Stronger central Keep or Main Tower
- A Round or Circular Shaped Keep
- A High wall, complete with towers surrounded the Keep and the Inner Bailey
- At least one lower, outer wall surrounded the Inner High Wall
- Several Outer Walls and Outer Baileys were often added!
- Several Gatehouses were featured
- Moats were added which surrounded the whole Concentric Castle complex
Concentric castles were bigger than any previous castles! The walls were thicker, stronger and higher with turrets! The Inner Walls were higher than Outer walls! Drawbridges were added! The interiors were more comfortable, even luxurious! Concentric Castles, like Rhuddlan, were very expensive! |

